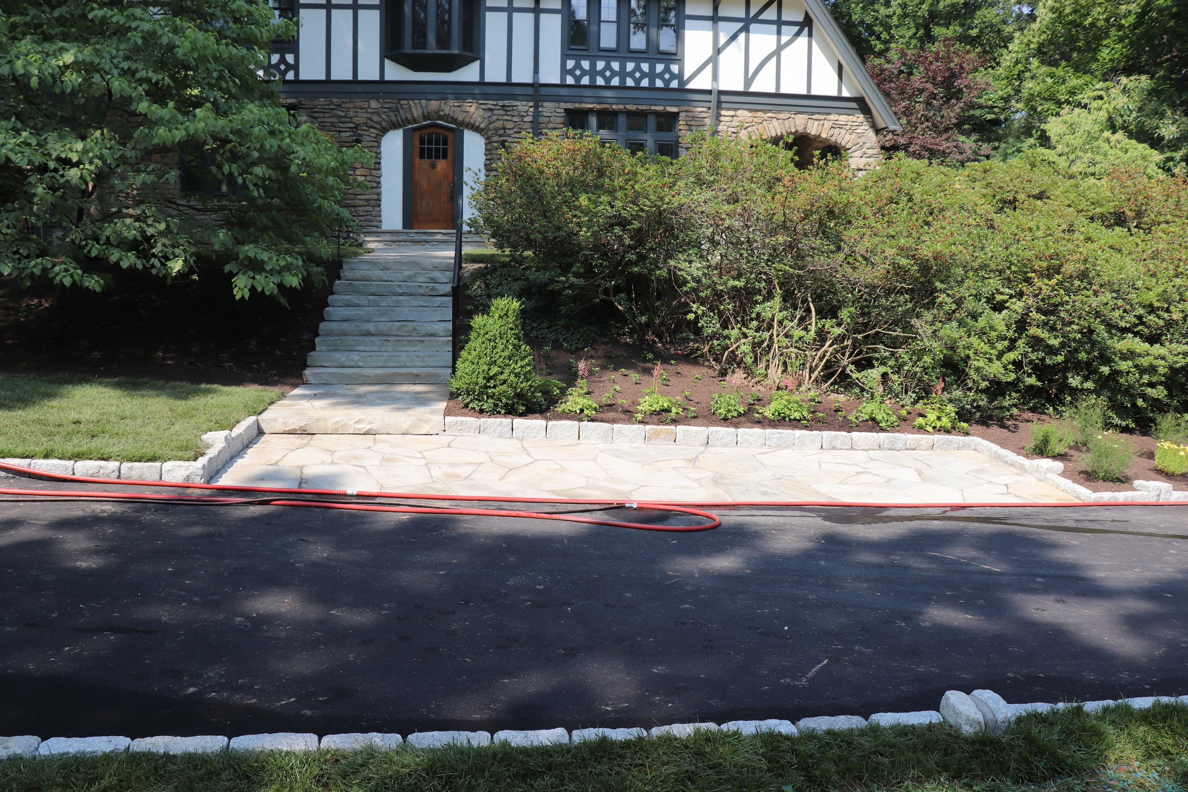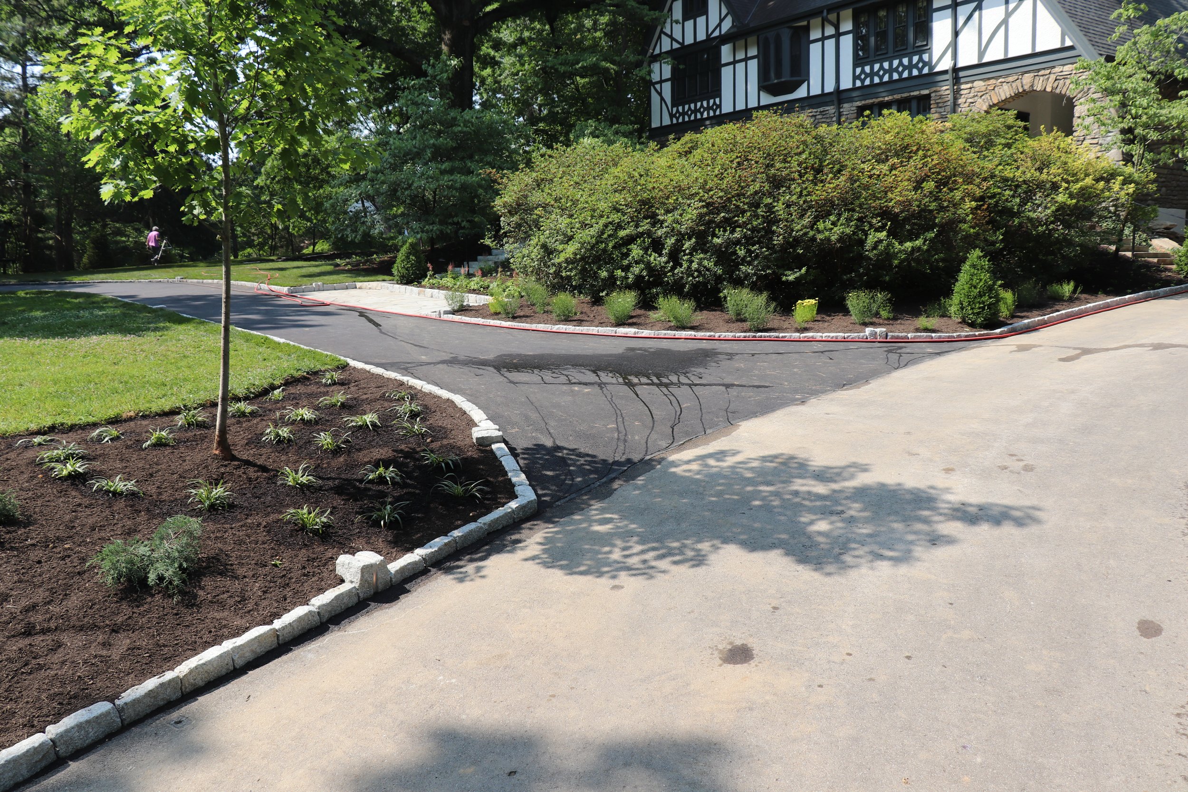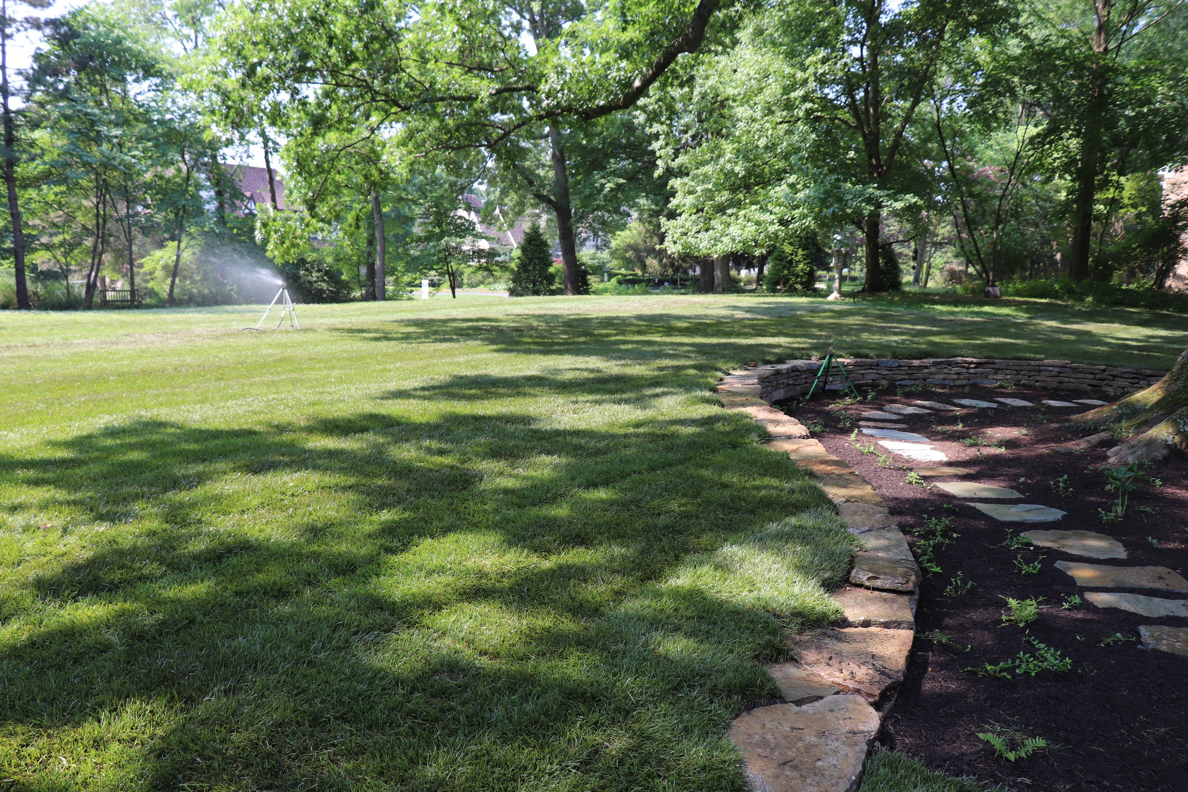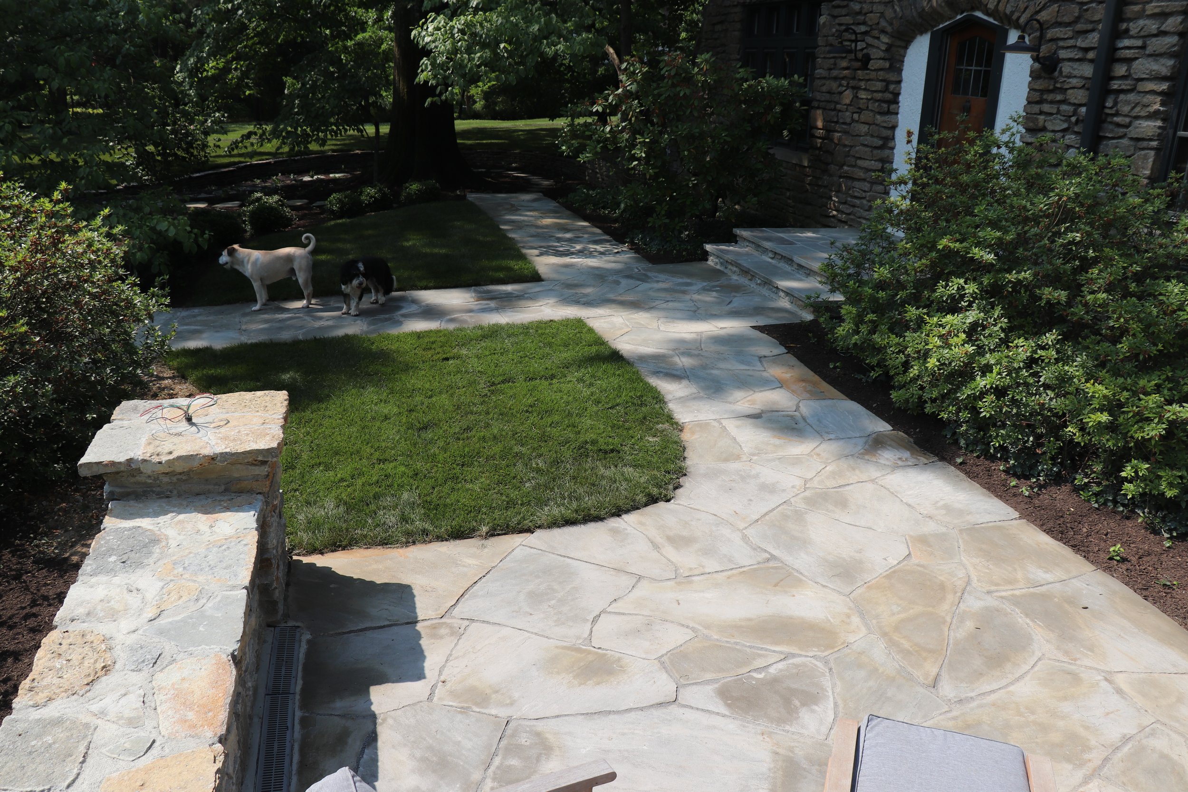Hyde Park
Grand Entrance
This home had a single driveway with a long thin dilapidated walk leading to dilapidated steps and an undersized stoop. This whole space was re-imagined to make it more accessible while providing some front living space and staying true to the homes existing style
Field stone walls were built to match the house’s stonework to frame and retain the new patio area.
The new driveway turnaround was cut in. Base gravel was installed and compacted in lifts. The excavated soil was used to re grade and level out the side yard.
A new blacktop driveway circle was installed, lined with granite cobblestone edging. Strip lights were custom installed between granite cobblestones to light the drive.
A limestone flagging area was built for easy access for passengers. Monolithic stone steps and a custom fabricated steel railing were installed. A new stone walk and stoop were built.
The front patio area was completed to serve as both an area to relax and greet guests. This project provided this home with a much needed quality of life upgrade for access to the front door, while also being true to the old homes aesthetic.
This was a large project with many different enhancements that complimented their lovely home with a fantastic entrance and yard.










